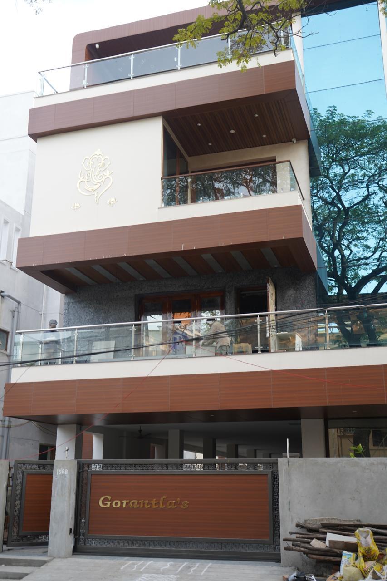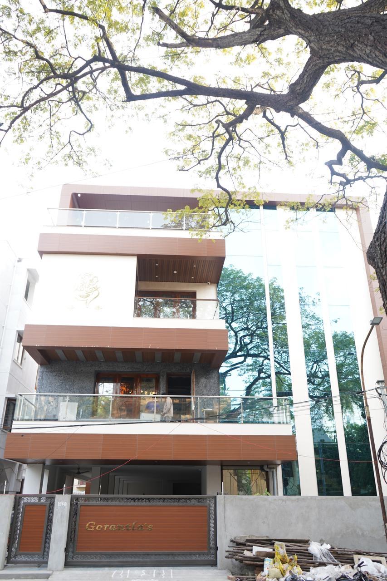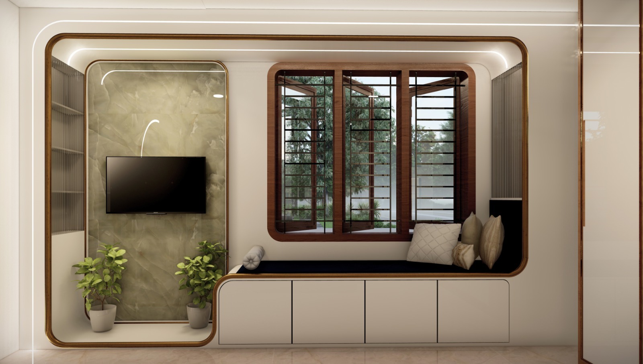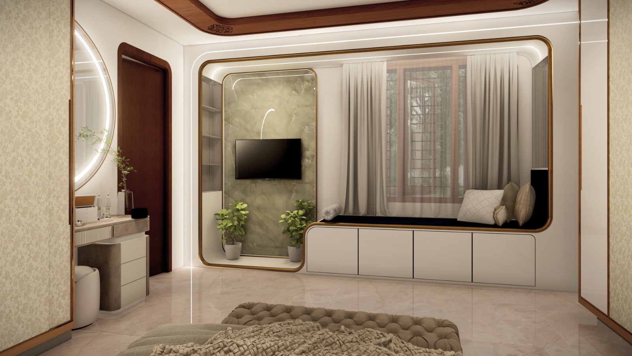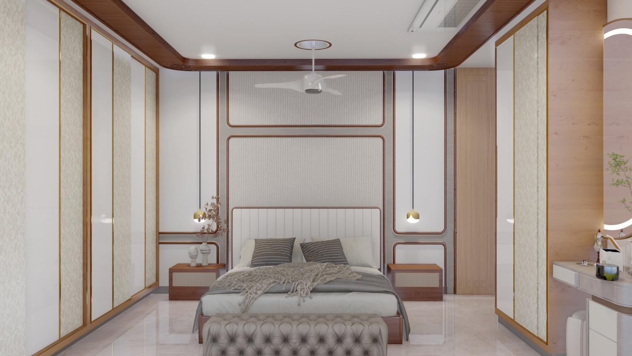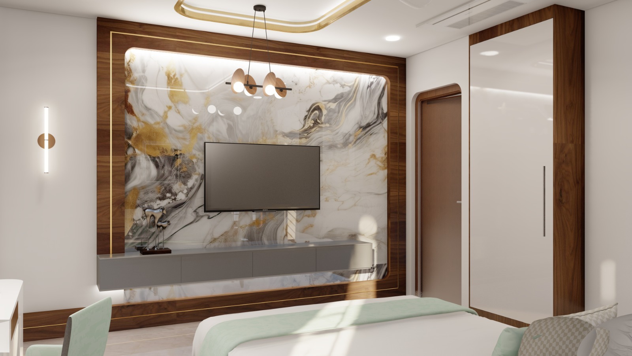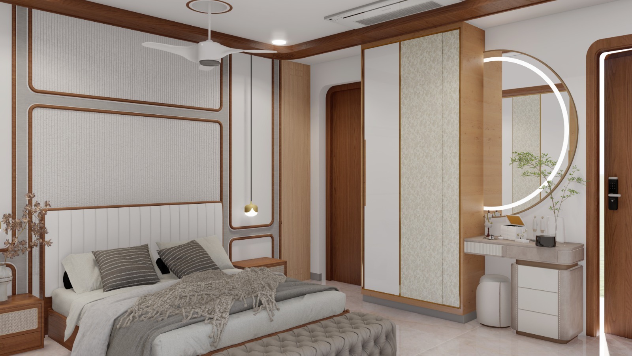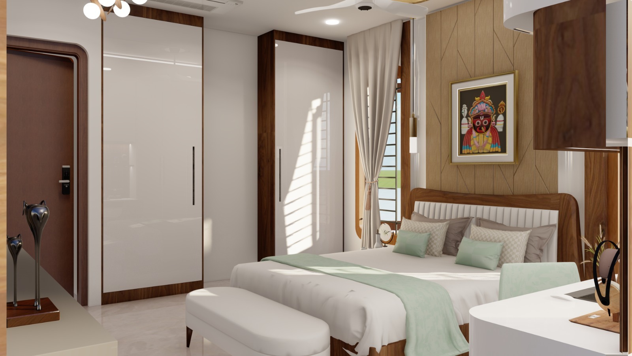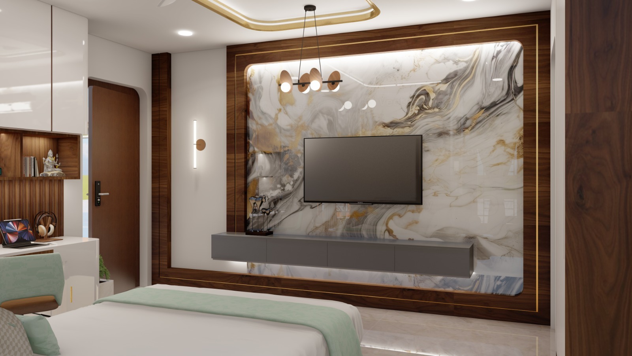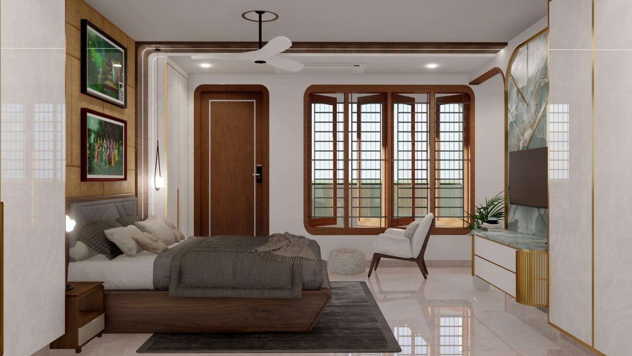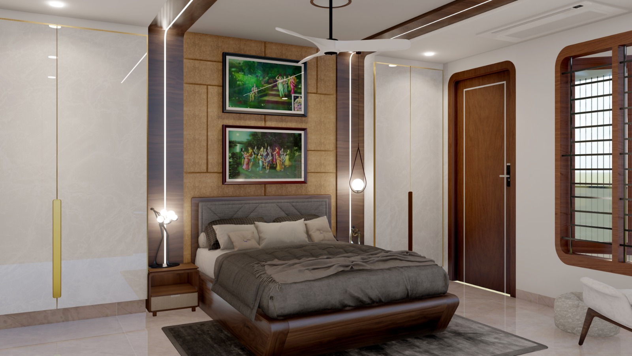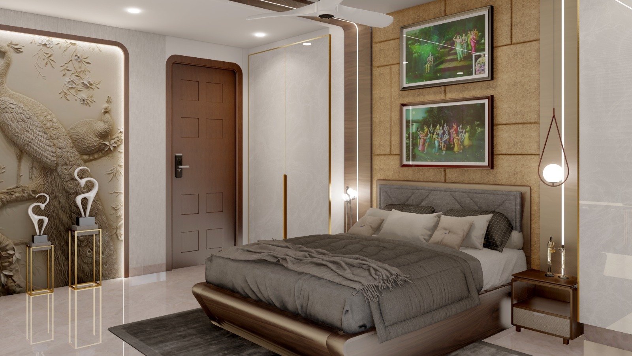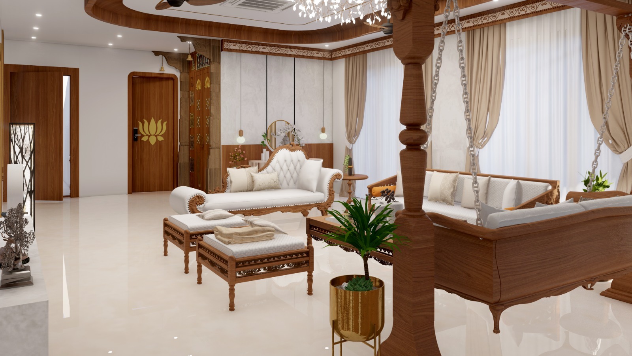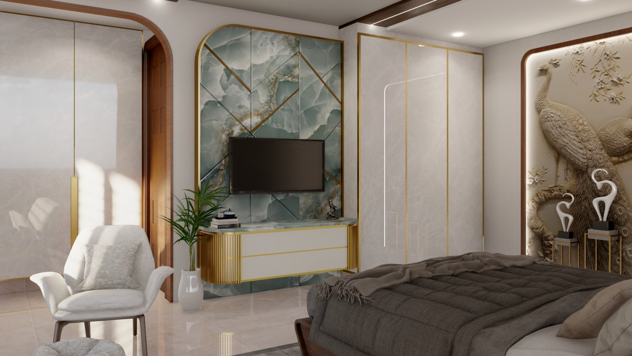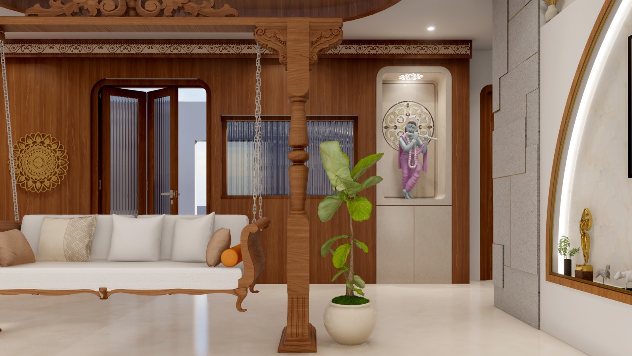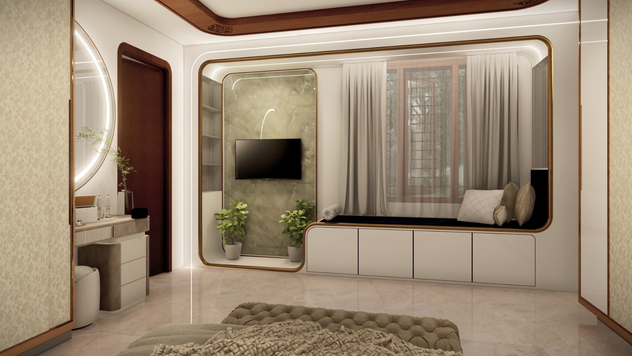Gorantla Home
Architect:
Shashirekha
Built Area:
12500 SFT
Location:
Anna Nagar, Chennai, India
Style:
Contemporary Modernist
The Gorantla family home is an elegant luxury residence nestled in the upscale neighborhood of Anna Nagar, Chennai. Designed for two brothers with distinct tastes, the home beautifully blends contrasting styles. The first floor embraces tradition, featuring intricately carved wooden details that exude timeless charm. In contrast, the second floor showcases sleek, contemporary minimalism with clean lines and modern finishes. Crowning the home is a serene terrace space, where a stepped pavilion dedicated to Lord Krishna becomes the heart of family gatherings. Here, loved ones come together for bhajans, heartfelt conversations, and cherished memories, creating a truly soulful retreat.








